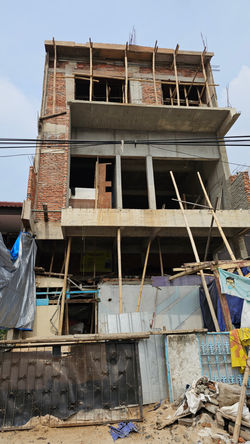top of page
SG HOUSE GALLERY
Completion : Architectural Design and Build
 3D Visualization - Facade |  3D Visualization - Facade |
|---|---|
 3D Visualization - Facade |  2D Drawing - Floor Plan (1-2) |
 2D Drawing - Floor Plan (3-4) |  Build Documentation |
 Build Documentation |  Build Documentation |
 Build Documentation |  Build Documentation |
 Build Documentation |  Build Documentation |
 Build Documentation |  Build Documentation |
 Build Documentation |  Build Documentation |
 Build Documentation |  Build Documentation |
 Build Documentation |  Build Documentation |
 Build Documentation |  Build Documentation |
 Build Documentation |  Build Documentation |
 Build Documentation |  Build Documentation |
 Build Documentation |  Build Documentation |
 Build Documentation |  Build Documentation |
bottom of page
